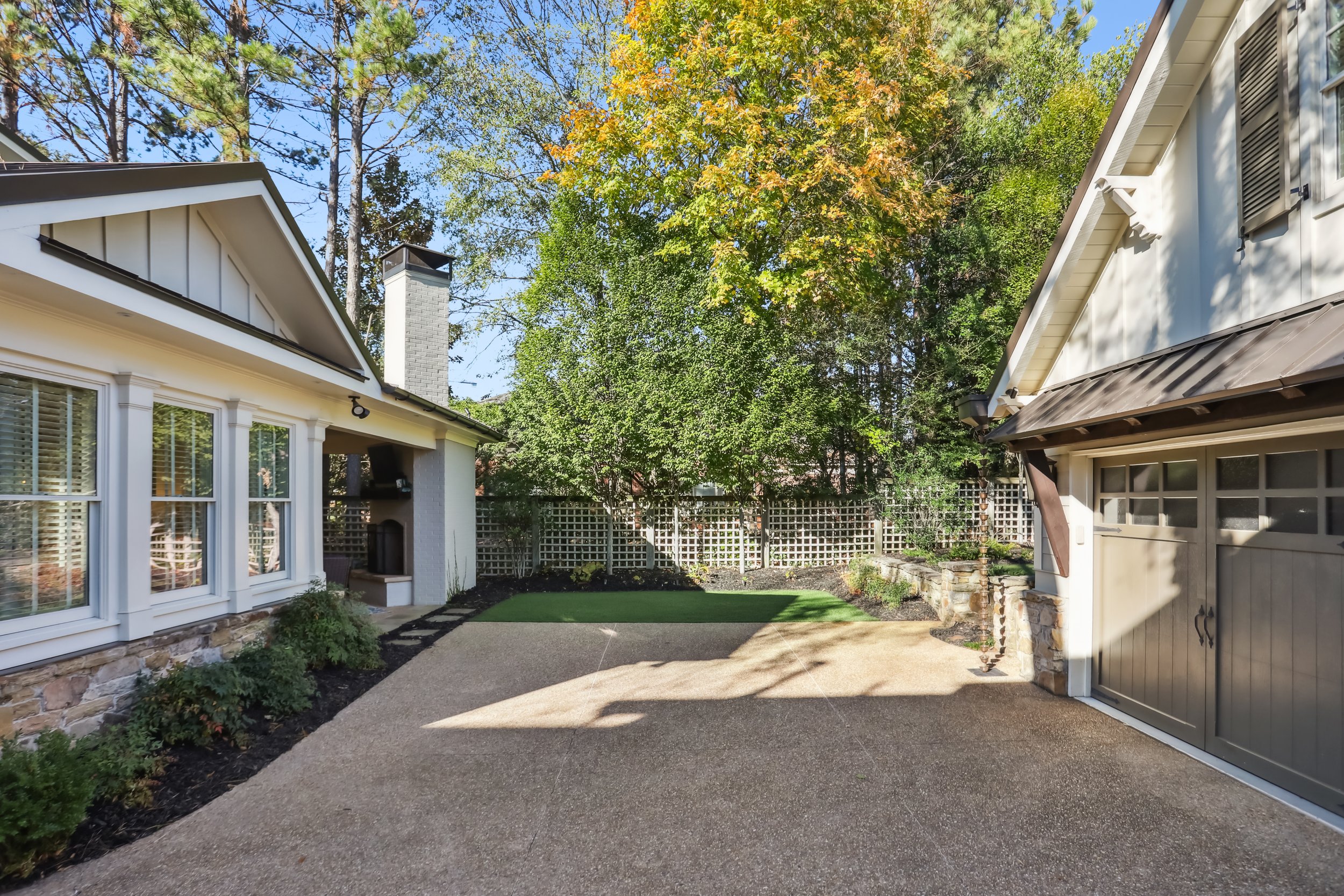
Renovation: Fully renovated and expanded in 2022 to preserve the home’s historic character while enhancing with high-end finishes and additional living space
High-efficiency Zoned Heating & Air was installed
During renovation, open cell foam insulation was added to mazimize efficiency
Landscaping: Beautifully landscaped yard with a fully automated sprinkler system and turf rear lawn
Roof: Durable 100-year slate roof
Lighting: Exterior accent lighting package for both the main house and the detached garage
Garage: Detached two-car garage designed to accommodate oversized vehicles
In-Law Suite: Studio bedroom apartment above the garage, complete with a seating area and full bathroom
Schools: In the sought-after West Side School district
Location: Walking distance to Marietta Square and local parks
566 Church Street – Facts and Features
Historic Marietta: Walking distance to the award-winning restaurants & shops on the Square
Bedrooms/Bathrooms: 6 beds, 5 baths (5/4 in the main house; 1/1 in the in-law suite above the detached garage)
Square Footage: Approximately 4,100 sq ft (including the in-law suite)
Driveway: Custom Exposed Aggregate driveway with stone in-lays
Lot Size: 0.24 acres
Primary Suite: Master bedroom conveniently located on the main floor
Interior Flooring: Hardwood floors throughout the home
Bathrooms: Four walk-in showers with seamless glass and one tub/shower combination
Fireplaces: Interior gas fireplace and exterior covered patio with a gas-equipped wood-burning fireplace
Ceilings: 9’+ ceilings throughout, with a vaulted ceiling and charming dormer window seats in the loft area




